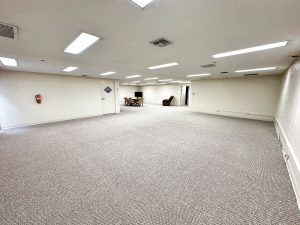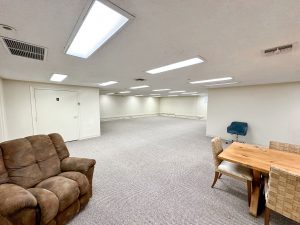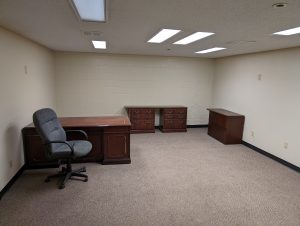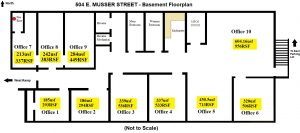Basement
 The basement at 504 Musser Street may be the most versatile space in the entire building. Comprising of 5000 SF, made up of an assortment of offices (8) and open space, with the potential to add or remove walls to further customize the floor plan.
The basement at 504 Musser Street may be the most versatile space in the entire building. Comprising of 5000 SF, made up of an assortment of offices (8) and open space, with the potential to add or remove walls to further customize the floor plan.
Access to the basement is via an exterior staircase on the East side of the building, a ramp on the West side, and the interior elevator (which is currently operating under keyed access to the basement).
Amenities include two restrooms with showers, along with a full kitchen.
Features:
- 5000 SF
- Elevator (keyed), stair, and ramp access
- 8 enclosed offices
- Open space
- Full kitchen
- 2 bathroom, with showers
Potential Uses:
- Headquarters for a start-up
- Physical therapy or medical practice
- Product showroom
- Secure temperature controlled storage





